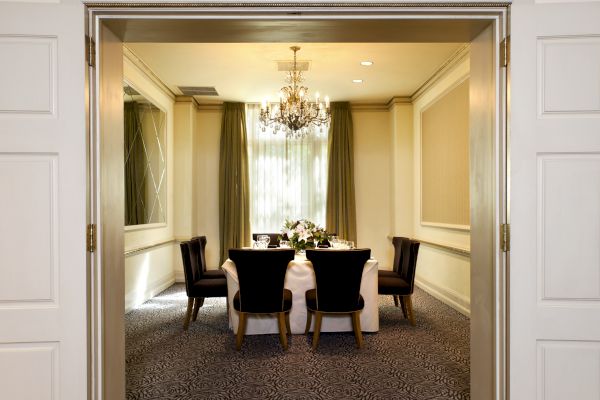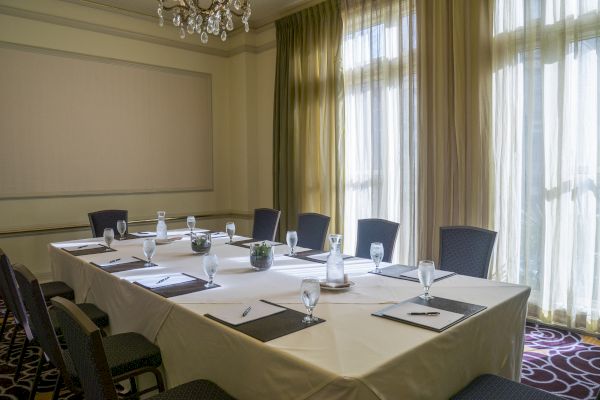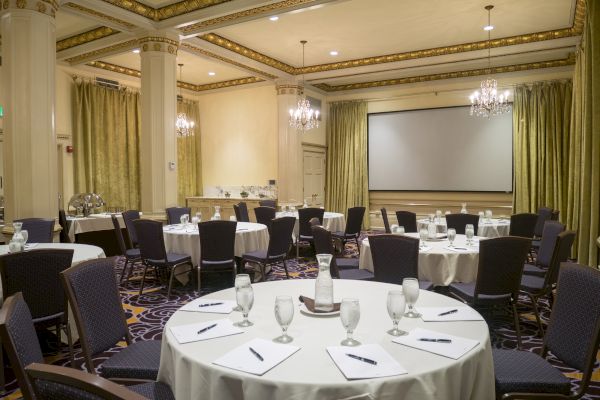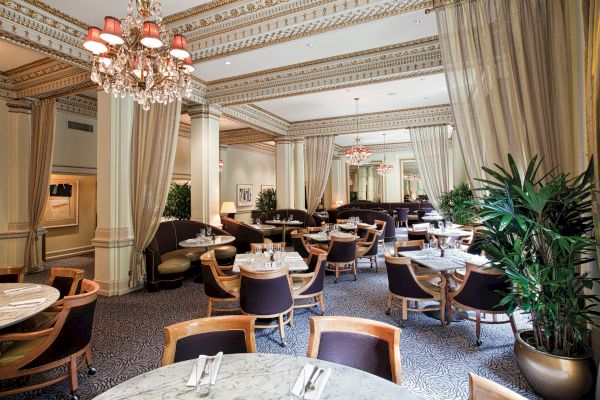Floorplan
| MEETING ROOM | AREA (SQ FT) | BANQUET | RECEPTION | CLASSROOM | THEATER | U-SHAPE |
|---|---|---|---|---|---|---|
| Editing Room | 273 | 10 | 15 | 12 | 12 | - |
| Green Room | 336 | 18 | 25 | 18 | 25 | - |
| Screening Room | 1,240 | 64 | 100 | 48 | 100 | 32 |
| Gracie's | 1600 | 120 | 150 | - | - | - |

Meeting Spaces of all Sizes
This charming 273-square-foot event space features floor-to-ceiling windows, an elegant chandelier, and crown moldings. It’s perfect for small board meetings, and intimate gatherings.

Flexible event spaces for all set ups
This elegant 336 square foot event space features floor-to-ceiling windows, crown moldings, and is perfect for meetings, cocktail parties, and afternoon tea.

Celebrate a star-worthy meeting in the Screening Room at Hotel deLuxe.
The Screening Room is classic, elegant, and features gold gilded ceilings, lavish chandeliers, and 1,240 square feet of flexible event space. This unique event space features a 5,000 Lumen projector, a 16’ x 9’ screen, and built-in surround sound.

Celebrate a glamorous wedding at Gracie’s in downtown Portland.
Celebrate like a celeb! Gracie's is the ultimate venue for your next glamorous corporate celebration. With over 1,600 square feet of flexible event space, Gracie's is the perfect venue for holiday parties, corporate gatherings, and unique celebrations!
| MEETING ROOM | AREA (SQ FT) | BANQUET | RECEPTION | CLASSROOM | THEATER | U-SHAPE |
|---|---|---|---|---|---|---|
| Editing Room | 273 | 10 | 15 | 12 | 12 | - |
| Green Room | 336 | 18 | 25 | 18 | 25 | - |
| Screening Room | 1,240 | 64 | 100 | 48 | 100 | 32 |
| Gracie's | 1600 | 120 | 150 | - | - | - |